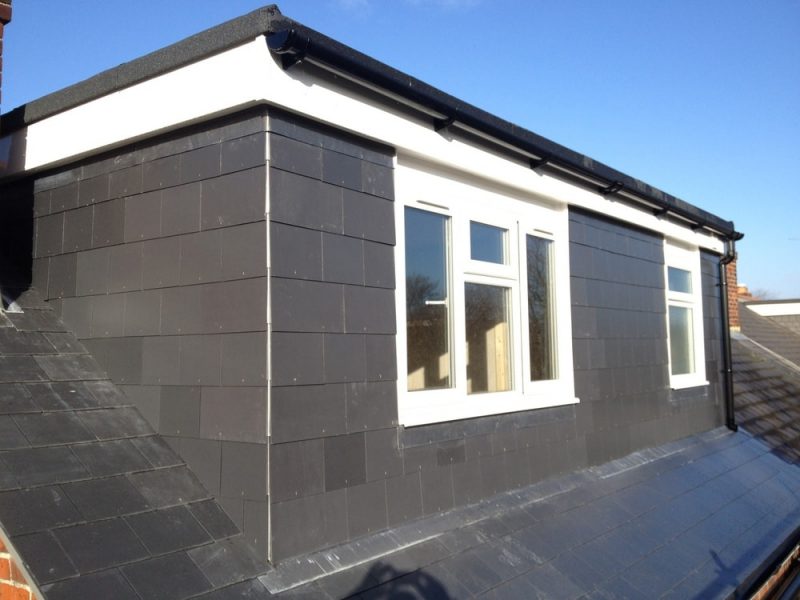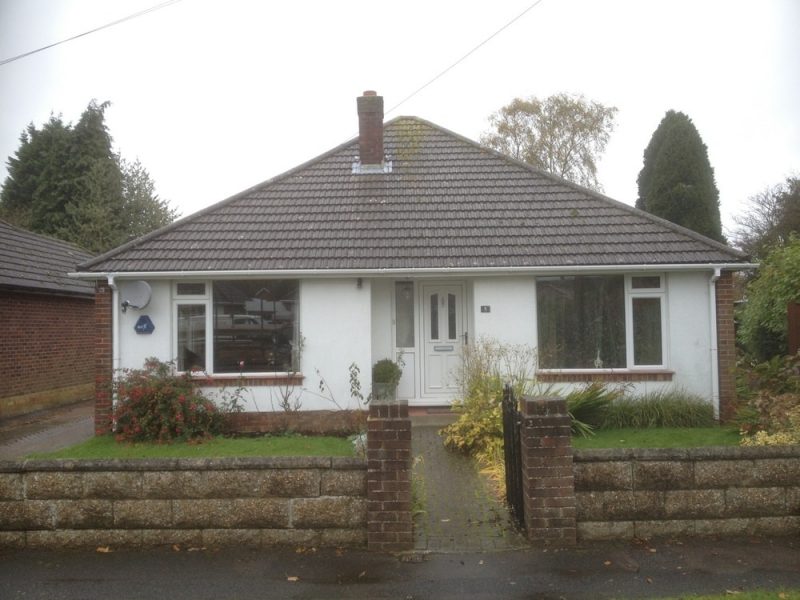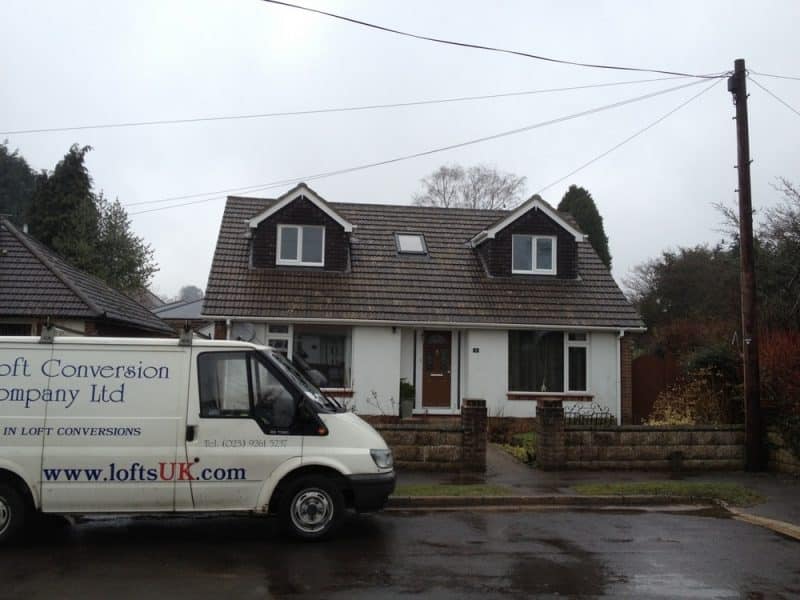
Information
 Assessment Criteria
Assessment Criteria
Before any plans are drawn, we begin with a free feasibility survey to determine whether your loft is suitable for conversion. During this visit, our experienced architectural designer will take accurate measurements, assess the existing structure, and discuss your vision for the space. We’ll explain the key considerations that influence your project, including head height, layout options, access, planning rules, permitted development rights, and building regulations.
To learn more about how we evaluate the interior and exterior potential of your home, visit our full Assessment Criteria Page, where we break down everything you need to know before starting your loft conversion.
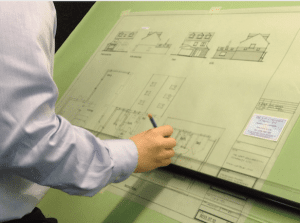 Designing Your Loft Conversion
Designing Your Loft Conversion
Achieving the perfect balance between internal space and external appearance is key to a successful loft conversion design. Our Architectural Surveyor will work closely with you to explore the most suitable design options for your home, from well-proportioned, recessed dormers that enhance kerb appeal, to larger dormer structures that maximise floor space when building under Permitted Development. Every property is unique, and we tailor the design to meet your requirements while ensuring compliance with Planning Permission policies and building regulations.
For a deeper look into the design process and how we create beautiful, functional loft spaces, visit our Designing Your Loft Conversion Page.
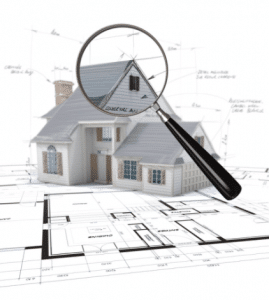 Top Tips
Top Tips
Unlock expert guidance on making the most of your loft conversion, from planning the perfect en-suite layout and positioning Velux windows for maximum natural light, to choosing the right dormer style and smart interior design ideas that optimise every inch of space. Our advice will help you create a practical, beautiful room that feels like a natural extension of your home.
Discover more inspiration and helpful resources on our Top Tips Page.
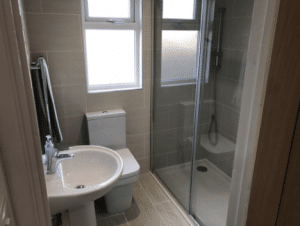 Use of Your Space.
Use of Your Space.
Every homeowner has a unique vision for their loft, and that’s where the transformation begins. Whether you’re dreaming of a luxurious master bedroom with en-suite, a welcoming guest suite, a fun playroom for the kids, a quiet home office, or even a second living area, your loft conversion can be designed to match your lifestyle perfectly.
Our expert guidance will help you maximise both space and functionality, ensuring your new room feels comfortable, practical, and seamlessly integrated into your home.
Learn more about planning your ideal loft space on our Use of Your Space.
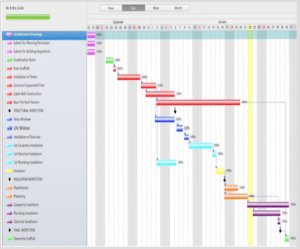 The Stages
The Stages
A successful loft conversion relies on careful planning, clear communication, and a structured process from start to finish. On this page, we explain each key stage of the project, from initial survey and architectural design to approvals, construction, and final completion. You’ll also see how our 3 Build Options (from a full turn-key Design & Build service to client-appointed contractors) influence the project flow, giving you the flexibility to choose the level of involvement that suits you best.
We break down the timeline, track progress, and ensure every step runs smoothly, safely, and to a high standard, whichever option you choose.
For a detailed overview of the journey and what to expect, explore our dedicated The Stages Page.
 Types of Roof
Types of Roof
Not all lofts are built the same, but the good news is most can be converted. Whether your home has a modern trussed roof, a traditional cut-and-pitch structure, or something more unusual, a carefully designed conversion can transform unused space into a comfortable and valuable new room.
During your feasibility survey, our architectural designer will assess your roof structure, head height, and staircase location to determine what’s achievable and how to maximise your layout, with Velux roof windows, dormers, a gable wall conversion or a combination of these where suitable.
Once the design is complete, you can choose the construction route that best suits your budget and level of involvement with our 3 Build Options, from our full Design & Build to more client-led solutions Types of Roof Page.
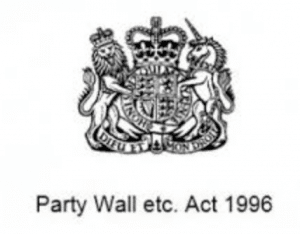 The Party Wall Act 1996
The Party Wall Act 1996
For most terraced and semi-detached homes, a loft conversion requires the installation of RSJ steels to safely support additional loads. Because these often affect the wall shared with your neighbours, The Party Wall, an agreement is legally required before work can begin.
Our team handles the process professionally, providing and submitting all the necessary forms along with your plans, which your adjoining neighbours will need to sign. We also offer a comprehensive and impartial Party Wall inspection as part of every loft conversion project, ensuring compliance and peace of mind for all parties involved.
For detailed guidance and additional resources, visit our dedicated The Party Wall Act Page.
 Bats in Your Loft?
Bats in Your Loft?
Do you suspect bats inhabit your loft?
Encountering bats in urban areas, particularly within lofts, is uncommon. However, if you do find bats in your loft, it shouldn’t deter you from proceeding with planned work. Instead, it requires thoughtful planning, particularly concerning the timing of construction activities. Addressing the presence of bats early in the process will minimise disruptions to your loft conversion plans.
For additional information and further reading, please visit our Bats in Your Loft Page.
 FAQs
FAQs
Have questions about loft conversions? Wondering if your loft can be converted, how long the conversion will take, or what forms you’ll need to apply for planning permission and building regulations? Concerned about whether you’ll need to move out while the work is in progress?
Visit our Frequently Asked Questions (FAQs) section for detailed answers to these and other common queries. Our FAQ page covers a wide range of topics related to loft conversions, providing valuable insights and information to help you better understand the process and make informed decisions about your project.
Whether you’re curious about planning permission, structural considerations, or the timeline for completing a loft conversion, our FAQs have got you covered. We’ve compiled answers to the most common questions we receive from clients, along with helpful tips and advice to guide you through every stage of your loft conversion journey.
Ready to learn more? Click here to visit our FAQs Page, and get all the answers you need to start planning your dream loft conversion today.
 Links
Links
Looking for more information about planning your loft conversion or understanding the regulations involved? Check out our Links Page for useful external resources and brochures.
 News/Updates/Blog Page
News/Updates/Blog Page
Stay informed about the latest news, updates, ongoing projects, and insightful blog posts by visiting our News/Updates/Blog Page.
 Brochures
Brochures
In every building project, there are decisions to be made, from selecting the style of your bathroom suite to choosing floor and wall tiles or the type of doors. We encourage you to take the time to explore our website and browse through the brochures we’ve provided. Each brochure is conveniently located on the relevant product page. However, for ease of access, you can find all the brochures consolidated on the Brochures Page.


