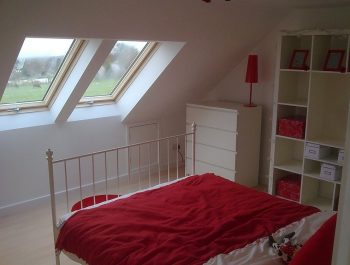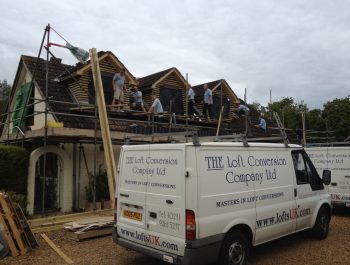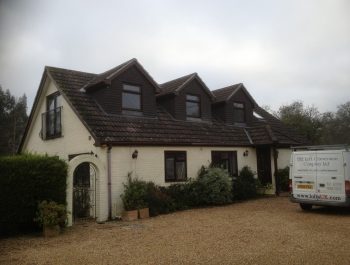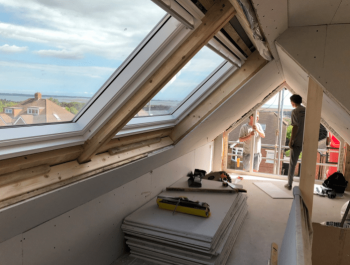Understanding Planning Permission & Feasibility
Before any loft conversion can begin, the most important first step is understanding what is possible, permitted, and practical for your home. That is why we offer a free feasibility survey, where we take accurate measurements, assess your roof structure, and discuss design opportunities that suit both your lifestyle and your budget.
During this survey, we will also explain the three tailored service options available:
-
Option 1 – Full Design & Build (our in-house team completes the entire build)
-
Option 2 – Client-Led Build with Professional Consultancy (you appoint your own trades)
-
Option 3 – Hybrid Support & Contractor Coordination (your contractor completes the work with our guidance if required)
No matter which path you choose, our goal is to help you achieve a stunning, compliant loft conversion with complete confidence.










