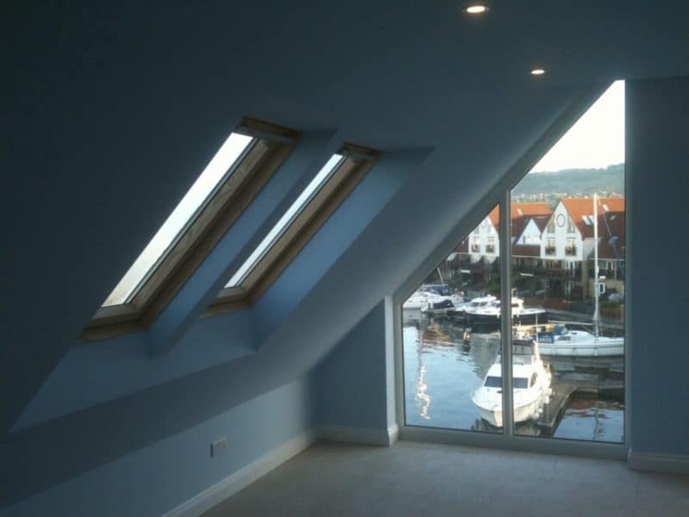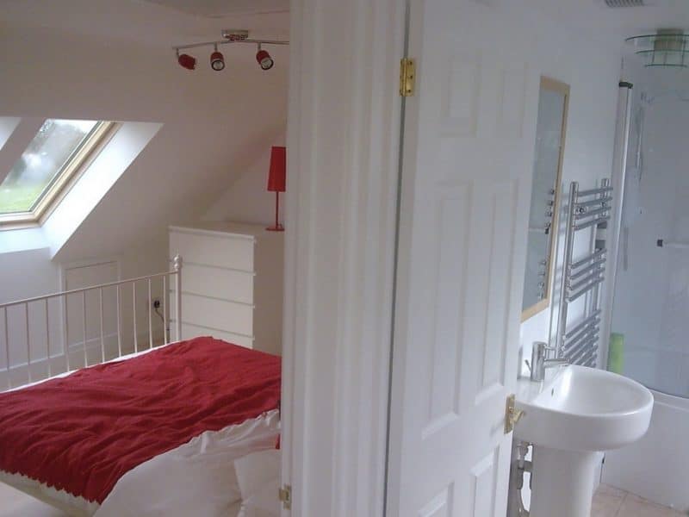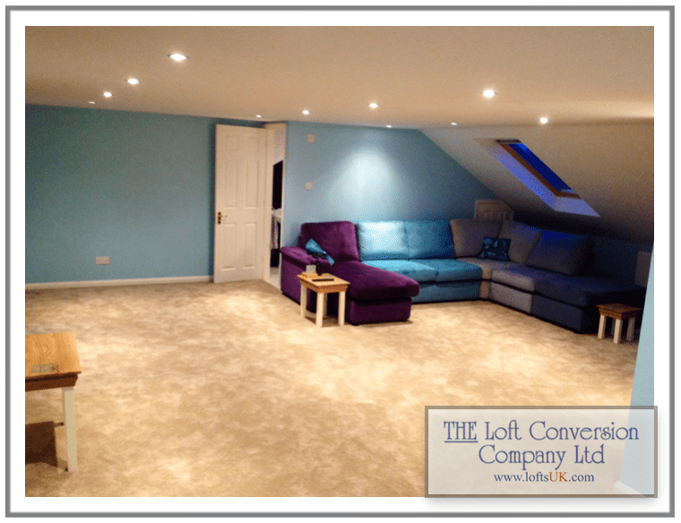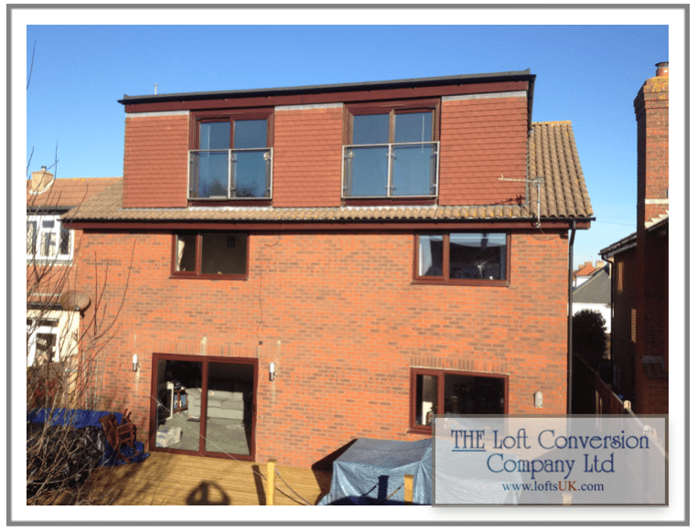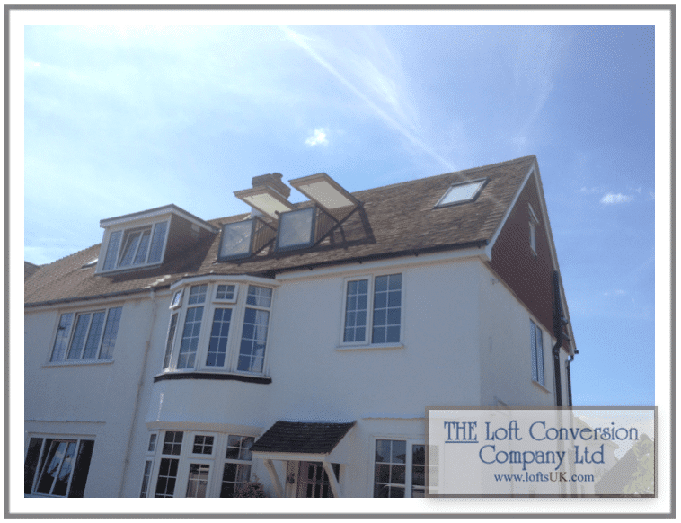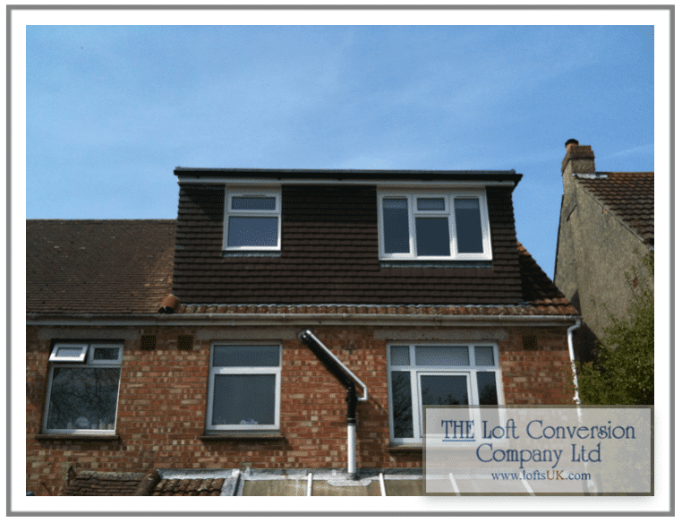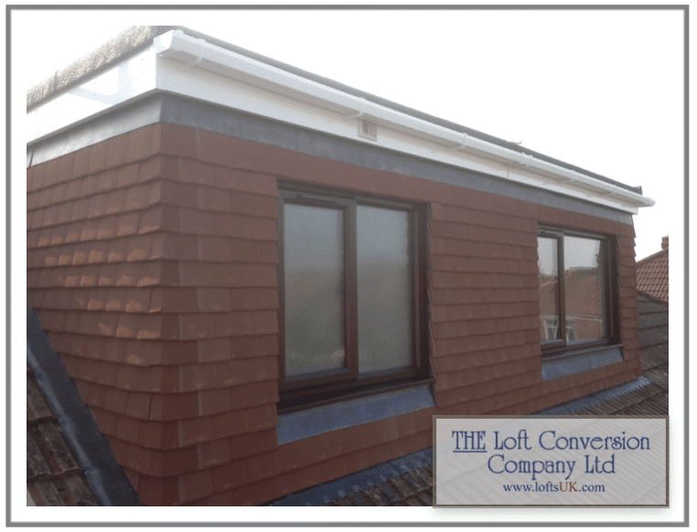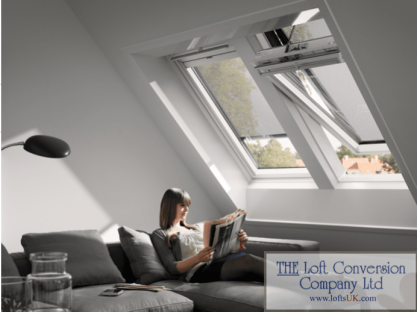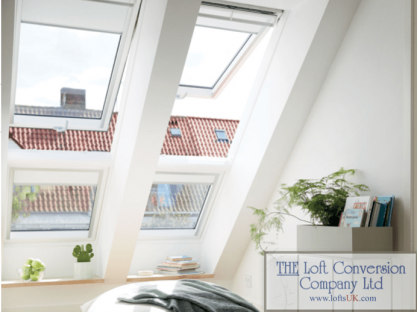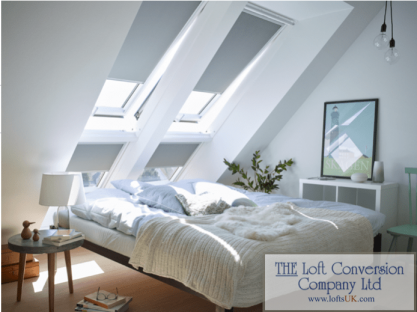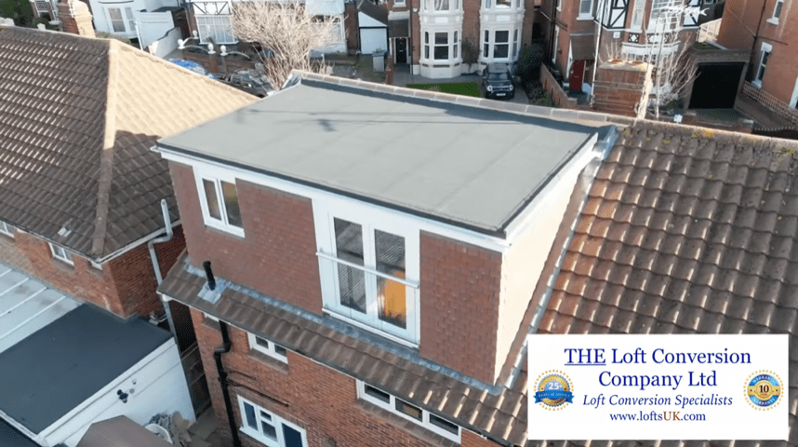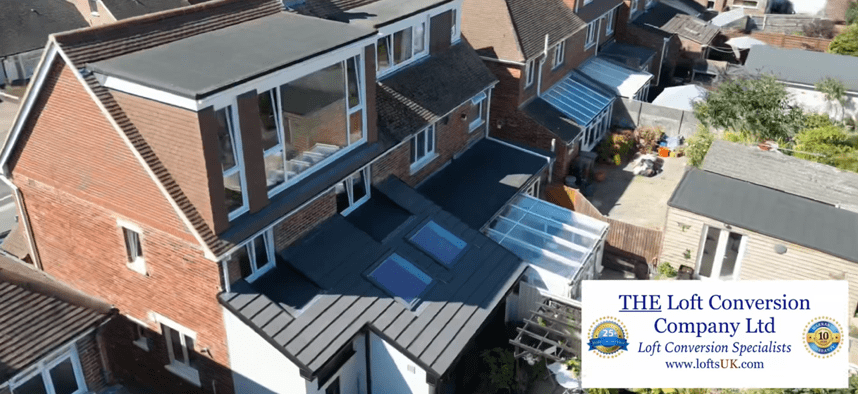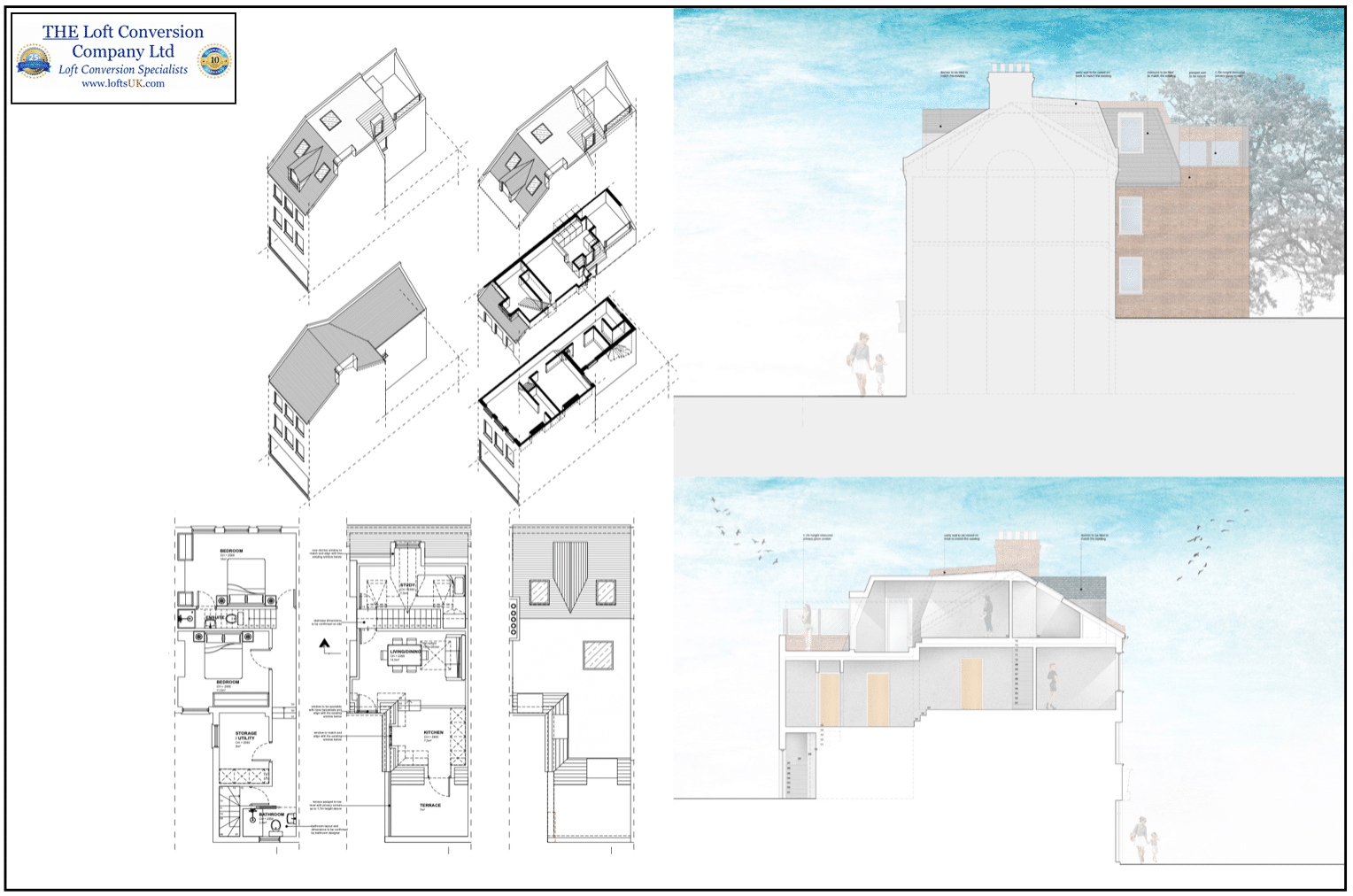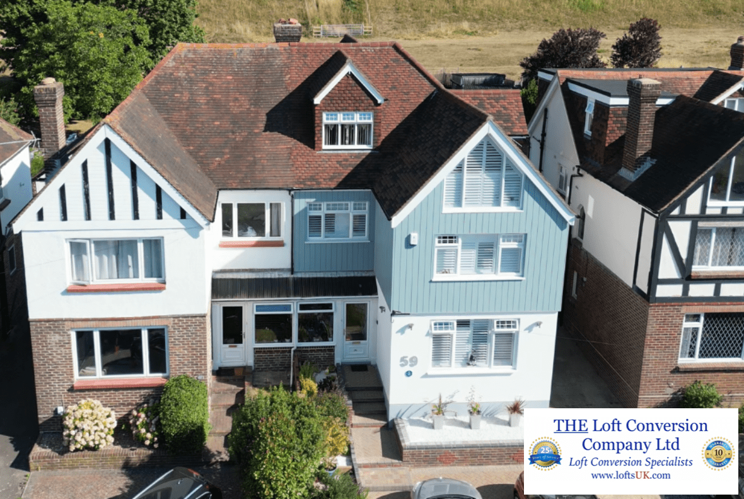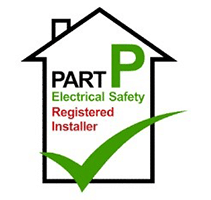OPTION 3
Hybrid – Design, Build Support & Contractor Coordination. Project delivered by one of our trusted partnered companies or your chosen Contractor
By using a trusted partnered contractor or your chosen builder under our oversight, clients typically achieve an average saving of around 15% compared with Option 1.
With Option 3, The Loft Conversion Company (Portsmouth) Ltd manages the full design, planning, and approval process for your loft conversion. You then have the flexibility to choose who carries out the construction, either one of our trusted partnered contractors or a contractor you already know. If you choose your own contractor, a consultancy fee is applied for our professional oversight. Throughout the project, we continue to monitor progress, ensuring that all work complies with our designs, Building Regulations, and quality standards. Our in-house team from Option 1 cannot be used for Option 3. Please note: If you are comfortable allowing your chosen builder to complete the work independently, that is absolutely fine, in this case, we only charge for the design, drawings, and planning stages.
What’s Included?
✔ Free Feasibility Survey
✔ Architectural Design Package
✔ Full Structural Engineering
✔ Planning Permission Application (if required)
✔ Building Regulations Compliance
✔ Party Wall Guidance (if required)
•Full specification of materials and finishes
•Structural calculations included
•Steelwork design
•Load assessment & compliance checks
Our Role Throughout
✔ Ongoing involvement to check build quality
✔ Managing any changes and approvals
✔ Single point of contact for you — we stay responsible for the design (if we provided the plans)
✔ Peace of mind knowing the contractor is vetted and experienced
✔ What You Get
✔ A full loft conversion carried out by a specialist experienced team
✔ We remain involved to ensure your design is delivered correctly
✔ You benefit from our network, experience and oversight
Guarantees & Protection
✔ 10-Year Workmanship Guarantee
✔ Fully insured (including £5m public liability cover)
✔ VAT invoiced clearly and correctly
✔ Health & safety managed
✔ Trusted reputation with excellent Checkatrade score
Who is Option 3 ideal for?
Option 3 is perfect for homeowners who want the expertise and reassurance of The Loft Conversion Company (Portsmouth) Ltd while having flexibility in choosing the builder. It suits clients who:
✔ Want cost savings, typically around 15% less than Option 1 by appointing one of our trusted partners
✔ Prefer flexibility in selecting the contractor while still benefiting from professional oversight
✔ Wish to use a builder they already know but are inexperienced with loft conversions
✔ Clients who have a builder in mind but don’t know them, with our team overseeing the work to ensure quality and compliance
✔ Value having a single point of contact for design, planning, and project coordination
✔ Desire peace of mind knowing the loft conversion is monitored, fully compliant with Building Regulations, and delivered to our professional standards
This option balances cost efficiency, flexibility, and expert management, ensuring your loft conversion is completed safely, correctly, and to your satisfaction, even when using a builder unfamiliar to us.


